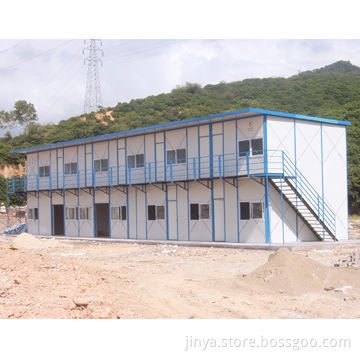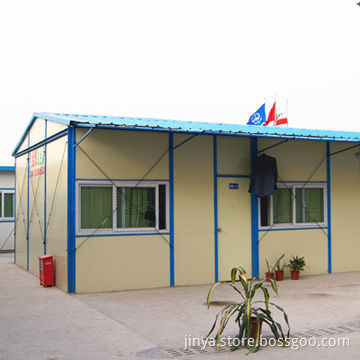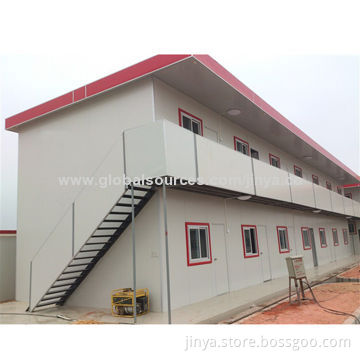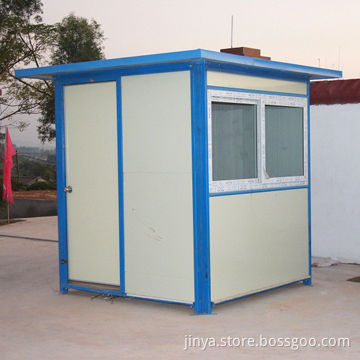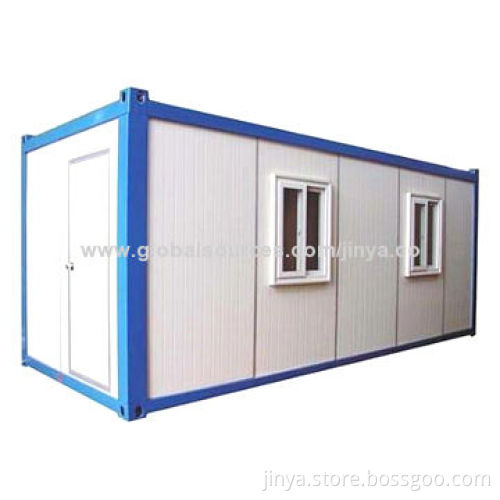
Prefab Modular Container Office with 13.92m² Room Area, Customized Requirements Accepted
- Payment Type:
- Telegraphic Transfer (TT, T/T)
Quantity:
Your message must be between 20 to 2000 characters
Contact NowBasic Info
Basic Info
| Payment Type: | Telegraphic Transfer (TT,T/T) |
|---|
Product Description
Product Description
- Dimensions:
- Length: 5,800mm
- Width: 2,400mm
- Height: 2,620mm
- Room area: 13.92m2
- Customized requirements are accepted
- Lifespan: >15 years
- Materials:
- Frame: light steel structure
- Wallboard: sandwich panel (alternative insulation material: EPS/rock wool)
- Window: PVC frame (alternative: aluminum/plastic steel), sliding, regular or customized
- Door: sandwich panel steel (alternative: aluminum/plastic steel), regular or customized
- Basic electricity system
- Other optional facilities such as toilet, shower, washbasin and more can be provided depend on customers' requirement
- Furniture and appliances of life also can be customized, as well as internal finishing
- Temporary dormitories/offices/kitchen/toilet for workers in construction site, mining camps and other industrial areas
- Easy and quick to install, time-saving construction
- Green materials, environment protecting and no garbage
- Safe, earth quake-resistant, fire-proof and waterproof, nice heat and sound insulation
- Assembled and disassembled several times without damage and used repeatedly
- Nice appearance and comfortable to live in
- All components are wrapped
- Quantity: 6 units flat with same size as one 40ft GP container, shipped directly, transportation cost-saving up to 75%
- Length: 5,800mm
- Width: 2,400mm
- Height: 2,620mm
- Frame: light steel structure
- Wallboard: sandwich panel (alternative insulation material: EPS/rock wool)
- Window: PVC frame (alternative: aluminum/plastic steel), sliding, regular or customized
- Door: sandwich panel steel (alternative: aluminum/plastic steel), regular or customized
Related Keywords
Related Keywords
You May Also Like
You May Also Like


